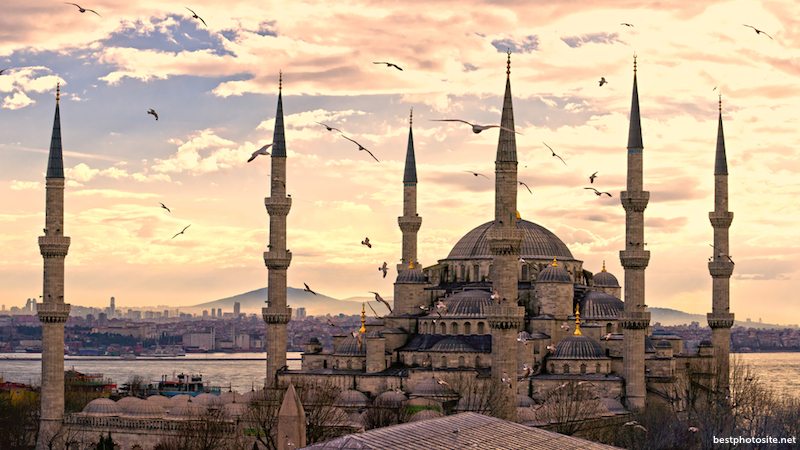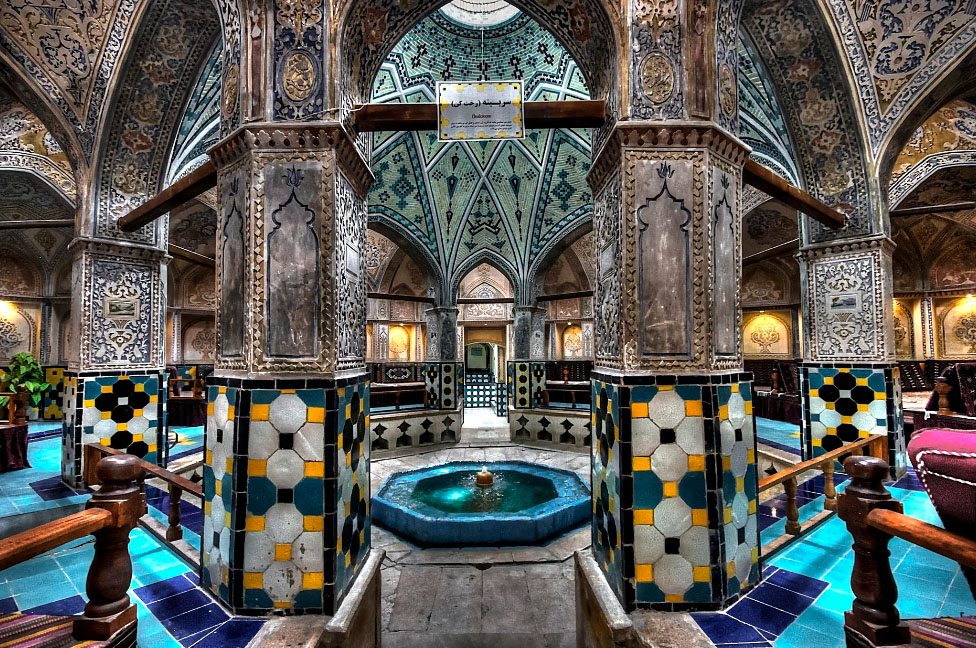Islamic Architecture
Episode #3 of the course “Brief history of architecture”
With the rise of a new religion in the Middle East, Africa, and Asia came a new style of architecture that reflected the cultural standards, practices, and values of the people who practiced it. Islamic architecture dominated many countries for over a millennium and is linked across ethnic and national borders. This architectural category does not focus on the buildings of a specific place, but rather is used to describe some constructions that follow a particular style and form. One of the finest examples of Islamic Mughal architecture, the Taj Mahal, was designed by a team whose names are lost to history.
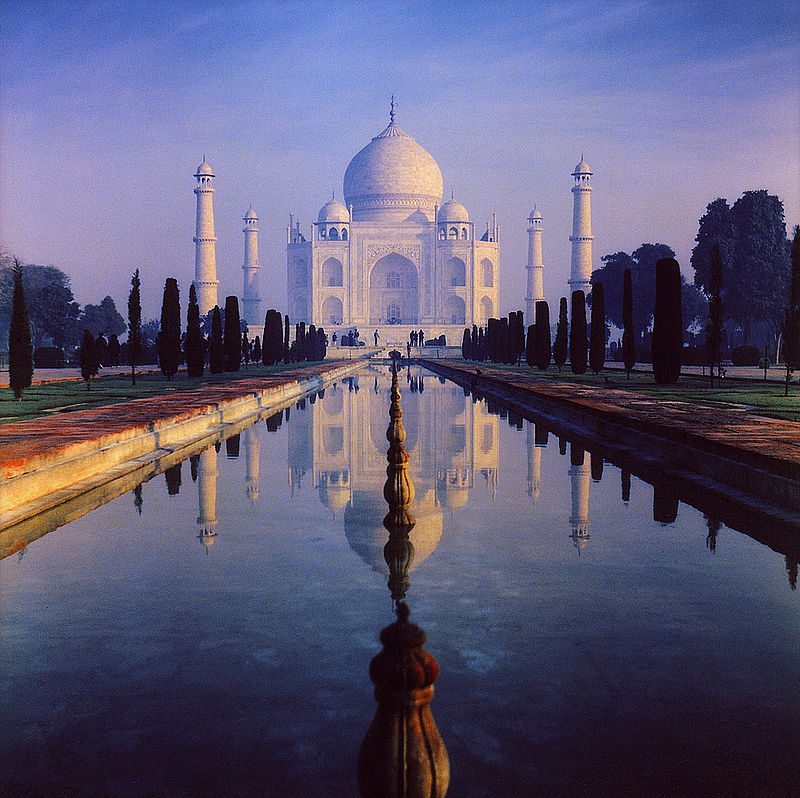
The Taj Mahal, Agra, India
Followers of the prophet Mohammed, called Muslims, practice the Islamic religion, which asks followers to streamline their lifestyles and places emphasis on the practical and the heavenly. Four types of Islamic architecture emulate these beliefs: the Mosque, the Fort, the Tomb, and the Palace. Schools, fountains, public baths, and other buildings are often included as sub-categories of this distinctive architectural style.
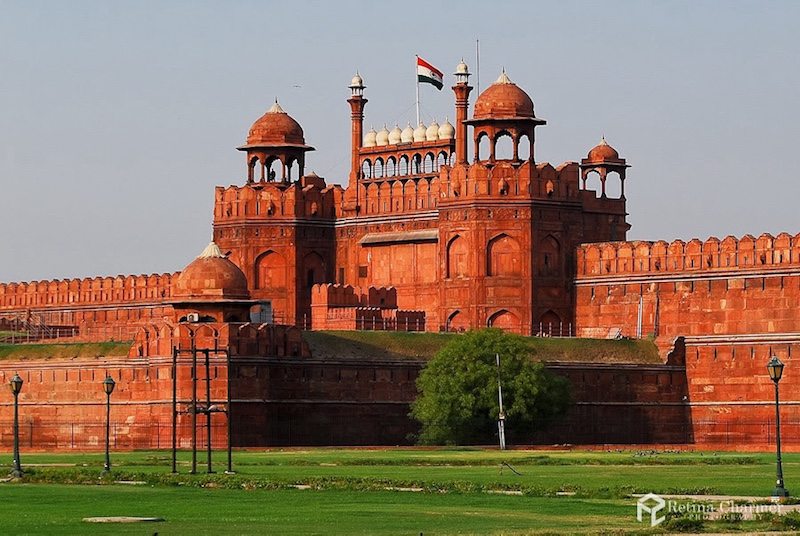
The Red Fort India, Delhi, India
Founded on Byzantine, Persian, Turkish, Moorish, and other influences, Islamic architecture emphasizes use of domes, minarets, and horseshoe arches. In the east, Islamic architecture was influenced by Chinese and Indian designs, and in the west, it was influenced by African and Spanish designs. Therefore, the decoration and materials used vary widely. Many Islamic buildings are decorated in elaborate mosaics that can range in color but that often use a combination of cobalt blue and white. Islamic architects used brick, marble, and concrete as well as local stones, gold, silver, and semi-precious jewels in their buildings’ construction.
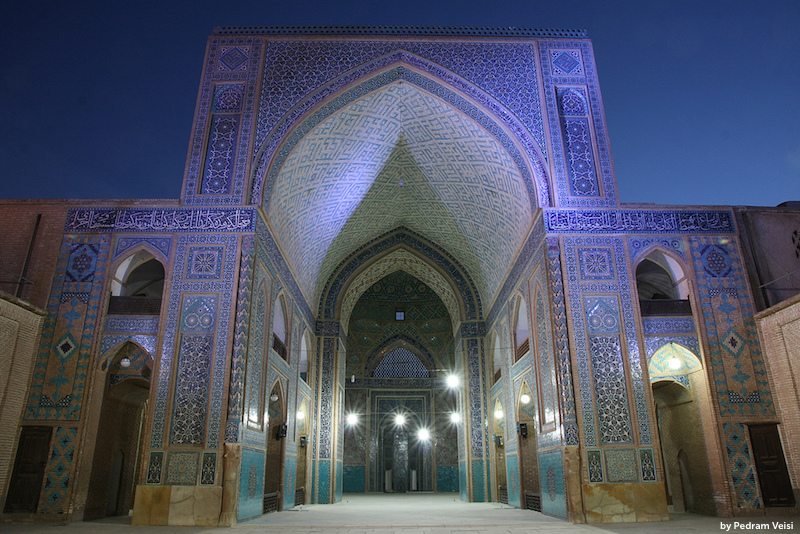
Jame Mosque of Yazd, Iran
Large public buildings were often designed using open courtyards with columns. In some Islamic countries, homes were often a series of structures that flanked a central courtyard, which included a fountain. This could accommodate an extended family living situation, including multiple households of wives and children. Depending on the local environment, a home’s series of buildings could be open-walled or connected only by covered breezeways.
Recommended book
“Islam: Art and Architecture” by Markus Hattstein
Share with friends

